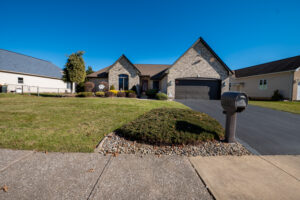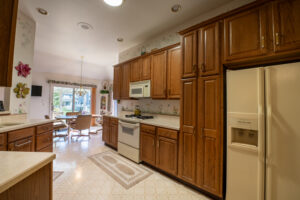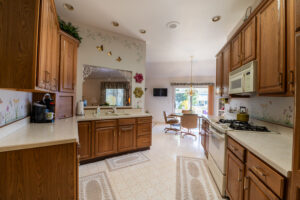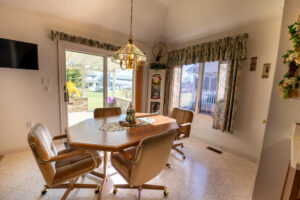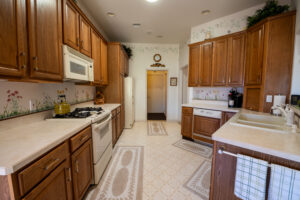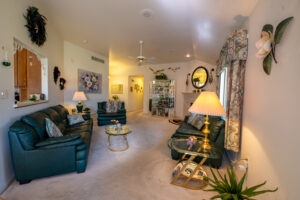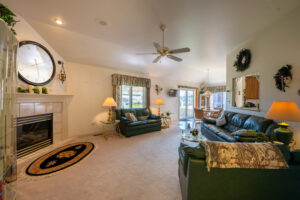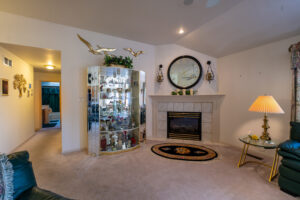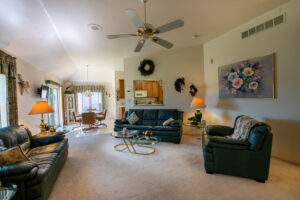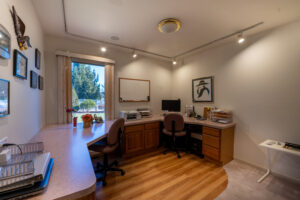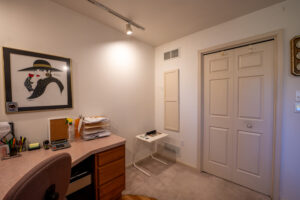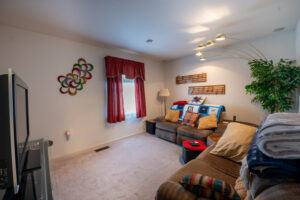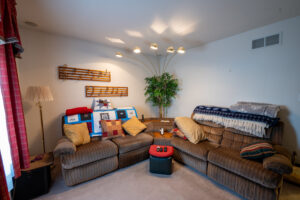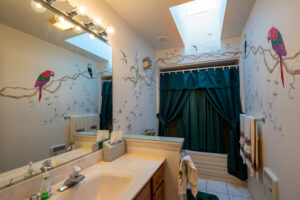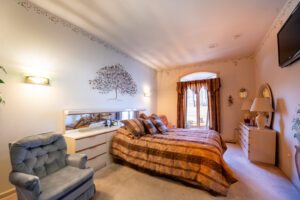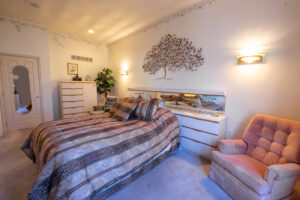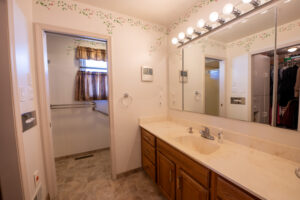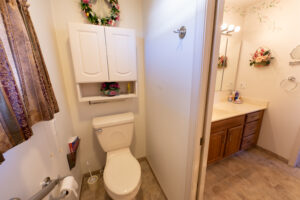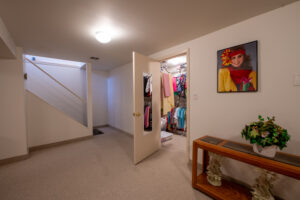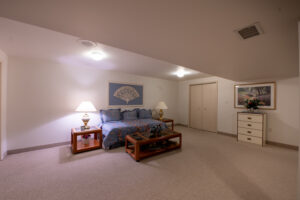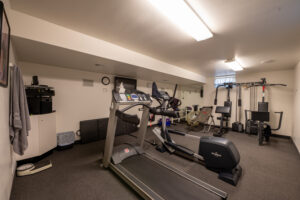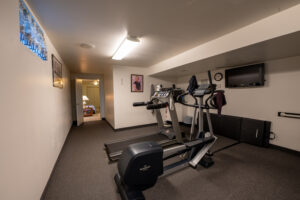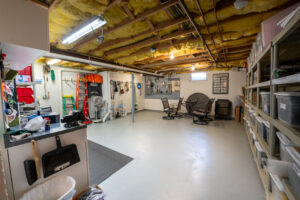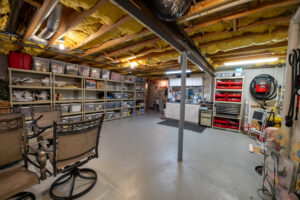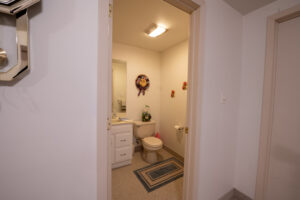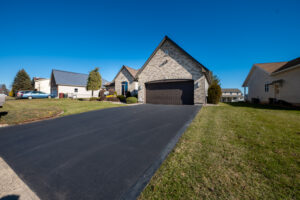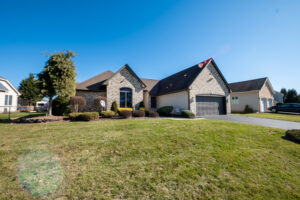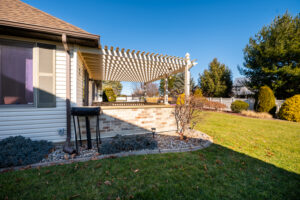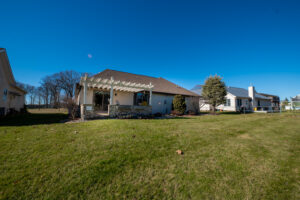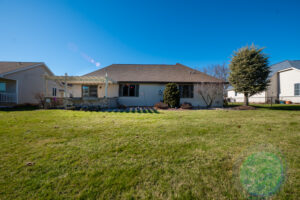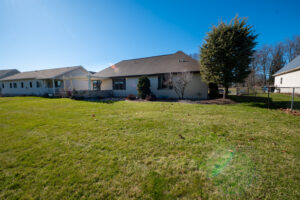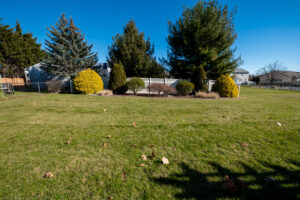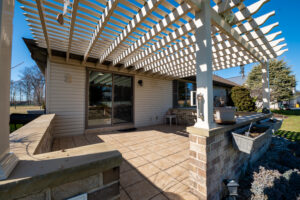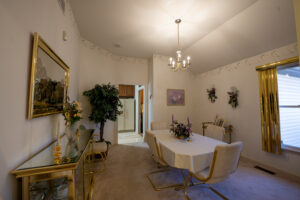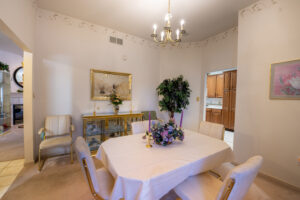Basics
- Bedrooms: 3
- Bathrooms: 3
- Area: 2563 sq ft
- Year built: 1997
Description
-
Description:
Enjoy first-floor living in this spacious Whitehall ranch. The open-concept areas provide a bright and welcoming home. The living room offers tall ceilings and a gas fireplace. Cabinets are abundant in the kitchen for storage and a tubular skylight provides natural light. A separate eating area looks out onto the covered patio and professionally landscaped yard and gardens. The dining room located off the kitchen makes entertaining a breeze. Down the hall are three bedrooms. The primary bedroom has a walk-in closet and ensuite bathroom with a separate sink area. Two additional bedrooms, currently being used as an office and extra TV room, are also on the first floor along with a shared hall bathroom with a whirlpool tub. Downstairs is a large family room with a half bath that has plumbing for a shower if desired. Two large closets provide additional storage along with the unfinished work area. A separate room, currently used as a gym, is off the family room and can also be used as an office or a potential 4th bedroom. Additional amenities include the first-floor laundry/mudroom, security system, and wiring for surround sound. The two-car garage is tiled with a built-in shed/storage area. Convenient to shopping, restaurants, and major highways. HIGHEST AND BEST BY NOON FEBRUARY 12TH
Show all description

