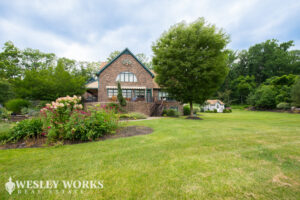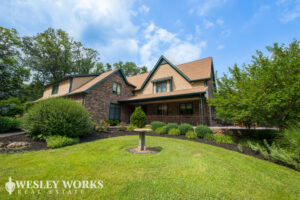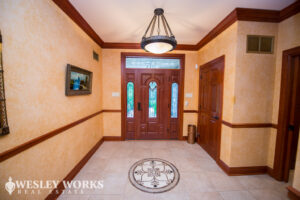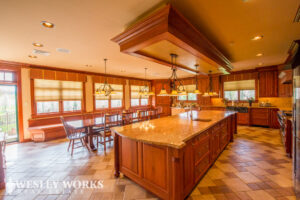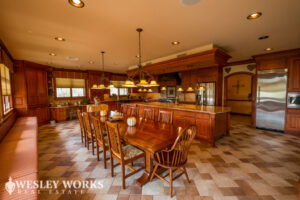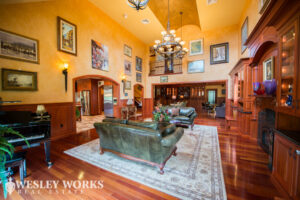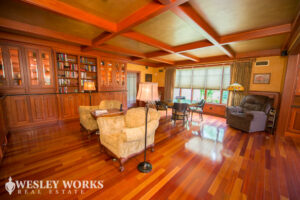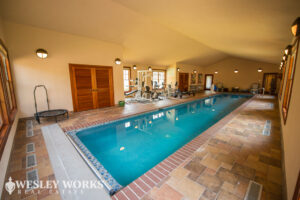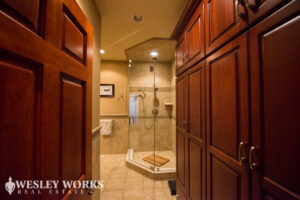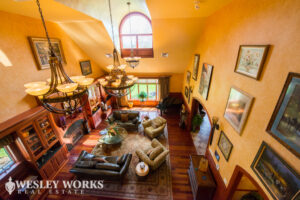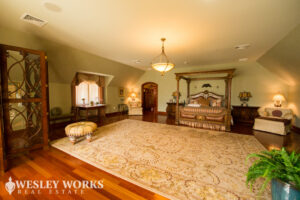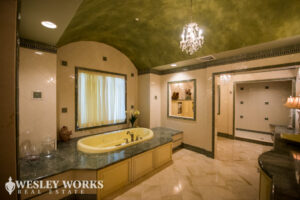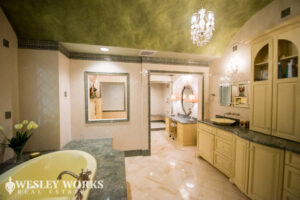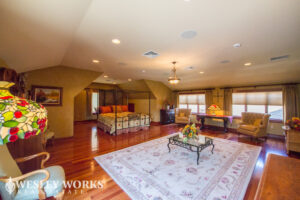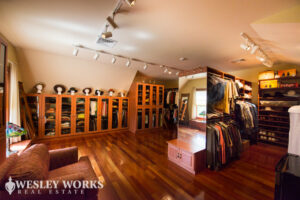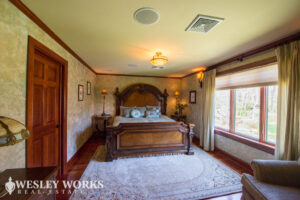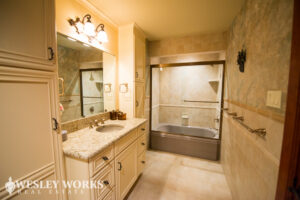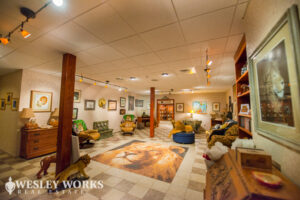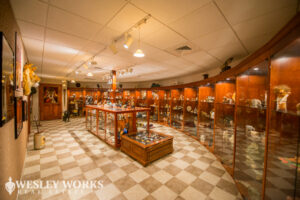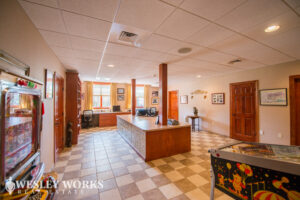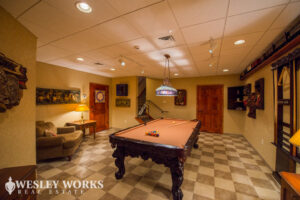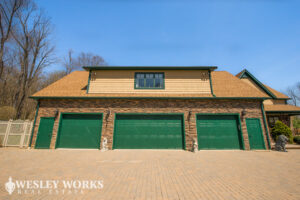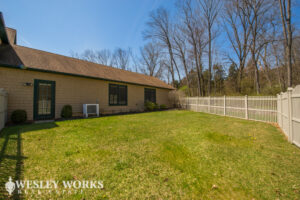Beautiful Craftsman Style Traditional
55 Hidden Meadow Dr, Easton, PA 18042, USABasics
- Category: Sold
- Type: Single Home
- Status: Sold
- Bedrooms: 3
- Bathrooms: 3.5
- Area: 10076 sq ft
Description
-
Description:
You'll see the beauty as soon as you go through the gate and down the winding tree lined driveway, over the bridge to find the custom built Craftsman Style home. As you enter, you will know that this home was built by a builder who has an impressive resume of 60 years of construction know how. No detail was left out. From the breath-taking design of the cathedral and barreled ceiling in the living room to the coffered ceiling and built in cabinetry in both rooms. This smart house is run by control central running all systems with one touch. You'll fall in love with the eat in DR/kitchen. The 16' granite island separates the cooking area from the dining area. You'll enjoy the gourmet Viking kitchen with custom built Morris Black cabinetry throughout. Upstairs the MB Suite will impress you with a custom dressing room and chandeliered bath. Wait till you see the billiard room, office, recreation and gallery space in the lower level. And don't miss the lap pool and gym right off the foyer!
Show all description

